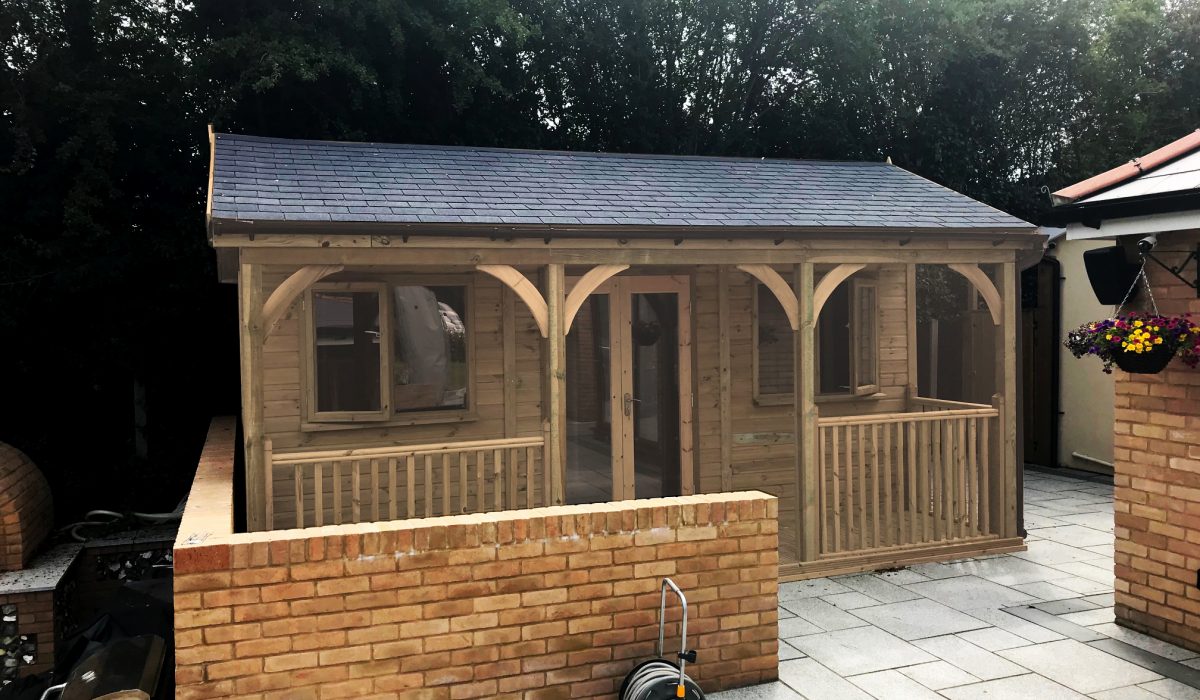
Our client chose one of our pressure-treated Pavilion buildings to use as his home office on days when he can avoid the long commute to work.
The Pavilion has an internal timber floor that can take almost any weight as the floor joists are at 300mm centres. Chart Pavilions come as standard with an additional 1.2m deep covered veranda to the front with decking, support posts, curved bracing and chamfered spindles and handrails within the price. The depth of the veranda can be increased to 1.8m deep allowing more room for entertaining. We offer a range of UPVC double glazed windows and doors or pressure-treated timber windows and doors to choose from.
If you would like to discuss a similar design as this Pavilion please contact our Support Team on 01233 229898 or enquiries@chartgardenbuildings.co.uk.